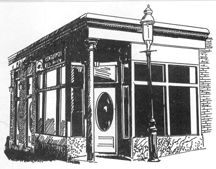| 2113 Square Feet. |
| 3 Bedrooms - 2.5
Bathrooms |
| 0 Car Garage |
| 0.0 Acres Lot |
|
1870 Year Built |
|
|

Jennifer Schneider
CENTURY 21 Elite Realty, Inc.
Phone: 617-241-5566
Cell Phone: 617-733-8211
E-mail: jennschneider915@gmail.com
c21elite.com/590636

All Information Deemed Accurate but not Warranted.

|
Welcome to 378 Main Street ~ A quintessential Charlestown 3 BR, 2.5 BA single family home boasting multiple outdoor spaces w/Monument views that checks off every box! Beyond the beautiful exterior you will find incredible updates & distinctive features including gleaming Brazilian cherry floors, impressive crown moldings, 2 wood-burning FP's w/custom surrounds, new ductless A/C, tall ceilings & a gorgeous renovated master bath! 1st flr features a desirable open floor plan for living & dining w/ample room for entertaining & hosting family & friends for holiday dinners! Enjoy cooking in a gourmet E-I-K w/new SS appliances & breakfast area w/a slider to an expansive 10' x 24' private TREX deck! The 2nd flr offers a spacious master BR w/wood burning FP, customized closets, a luxurious renovated tiled bath + a generous guest BR. Versatile 3rd flr w/slider to a deck is perfect for a BR, office or den! The expansive lower lvl offers a finished family/media/fitness room w/storage + full bath! Amenities
Public Transportation,Shopping,Swimming Pool,Tennis Court,Park,Walk/Jog Trails,Medical Facility,Laundromat,Bike Path,Highway Access,House of Worship,Private School,Public School,T-Station Basement Description
Full,Finished,Walk Out,Interior Access,Sump Pump,Exterior Access Construction
Frame Cooling
Ductless Mini-Split System County
Suffolk Electric
200 Amps Electric Feature
200 Amps Exterior
Deck - Composite,Patio - Enclosed,Balcony,Gutters,Decorative Lighting Flooring
Wood,Tile,Hardwood Floors
Wood,Tile,Hardwood Garage Spaces
0 Parking Spaces
0 Heating
Hot Water Baseboard Interior
Cable Available,French Doors Number of Fireplaces
2 Parking Spaces
0 Property SubType
Detached Roof
Asphalt/Fiberglass Shingles Roof Material
Asphalt/Fiberglass Shingles Tax Amount
$7,849.00 Utilities
Washer Hookup Zoning
R1
Features:
Stove - Microwave - Dishwasher - Refrigerator - Washer - Dryer - Carpet - Ceramic Tile - Hardwood - Other Air Conditioning - Fireplace - Renovated - Close Distance from Schools - Close Distance to Town/Shopping - Within 5 Miles from Town/City/Shopping - Sidewalks - Street Lights - Balcony - Deck - Street Lights - Fenced Yard - Community Park - Fitted Kitchen - Dining Room - Living Room - Basement - Traditional
|