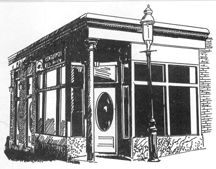| 5800 Square Feet. |
| 5 Bedrooms - 5.5
Bathrooms |
| 3 Car Garage |
| 2.2 Acres Lot |
|
2003 Year Built |
|
|

Jennifer Schneider
CENTURY 21 Elite Realty, Inc.
Phone: 617-241-5566
Cell Phone: 617-733-8211
E-mail: jennschneider915@gmail.com
c21elite.com/590299

All Information Deemed Accurate but not Warranted.

|
Welcome to 11 Jordyn Lane! This custom, impeccably designed 5,800 sqft, 12 Room, 5BR, 5.5BA Colonial w/3-Car Garage is ideally located on a premier, professionally landscaped 2+ acre Cul-de-Sac lot! 1st flr boasts a beautiful foyer flanked by a spacious study w/custom built-ins/bay window and a stunning open floor plan w/gas fireplace living rm and dining rm highlighted by 2 columns, a tray ceiling, crown moldings, wainscoting & French doors! Enjoy a gourmet E-I-K w/cherry cabinetry/granite counters/SS appli. & large center island w/designer pendant lights showcasing ample seating/storage and custom built-ins! A brand new expansive composite deck off the kitchen is ideal for entertaining! Step up to an incredible family room w/gas FP/cathedral ceiling + 1st flr BR w/full bath! Ascend a gracious staircase to a stunning primary BR w/W-I-C & ensuite bath + 3 add'l BR's, 2 BA's + a walk-up attic! A fully finished lower level w/tall ceilings offers a media and playroom, fitness rm + bath! Amenities
Shopping,Highway Access,House of Worship,Private School,Public School Basement Description
Full,Finished,Interior Access,Garage Access,Sump Pump,Concrete Floor Construction
Frame Cooling
Central Air,2 Units County
Essex Electric
Circuit Breakers,200 Amps Electric Feature
Circuit Breakers,200 Amps Grade School
High Plain Exterior
Deck - Composite,Gutters,Professional Landscaping,Sprinkler System,Decorative Lighting,Screens Flooring
Tile,Wall to Wall Carpet,Hardwood Floors
Tile,Wall to Wall Carpet,Hardwood Garage Spaces
3 Parking Spaces
3 Heating
Forced Air,Gas High School
AHS Interior
Central Vacuum,Cable Available,Walk-up Attic,French Doors Middle High School
Wood Hill Number of Fireplaces
2 Garage Description
Attached,Garage Door Opener Parking Description
Attached,Garage Door Opener Parking Spaces
6 Property SubType
Detached Roof
Asphalt/Fiberglass Shingles Roof Material
Asphalt/Fiberglass Shingles Tax Amount
$16,967.00 Utilities
for Gas Range,for Electric Oven,for Gas Dryer,Washer Hookup,Icemaker Connection Zoning
SRC
Features:
Stove - Microwave - Dishwasher - Refrigerator - Carpet - Ceramic Tile - Hardwood - Granite Countertops - Stainless Steel Appliances - Central Air - Forced Air - Fireplace - Renovated - Close Distance from Schools - Close Distance to Town/Shopping - Within 5 Miles from Town/City/Shopping - Cul-de-Sac - Deck - Garage (Attached) - Attached Parking - Fitted Kitchen - Dining Room - Family Room/Great Room - Den/Office - Media Room/Home Theatre - Basement - Master Suite/Retreat - Main Floor Bathroom - Main Floor Bedroom
|