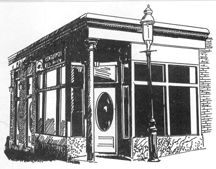| 3734 Square Feet. |
| 5 Bedrooms - 3
Bathrooms |
| 2 Car Garage |
| 1.0 Acres Lot |
|
2020 Year Built |
|
|

Jennifer Schneider
CENTURY 21 Elite Realty, Inc.
Phone: 617-241-5566
Cell Phone: 617-733-8211
E-mail: jennschneider915@gmail.com
c21elite.com/589436

All Information Deemed Accurate but not Warranted.

|
Welcome to Baron Estates! This custom, impeccably designed 3,700 sf, 11 Room, 5BR, 3.5BA residence is ideally located on a premier, professionally landscaped 1 acre lot w/new vinyl fenced yard, oversized composite deck w/motorized awning, front porch, custom paver walkway & irrigation system! 1st flr boasts 9' ceilings, a stunning gourmet E-I-K w/quartz counters, designer backsplash & lighting, soft close cabinetry, walk-in pantry, SS appliances, large island w/ample seating/storage & French door slider to an expansive deck! The kitchen opens to a sun-drenched living rm w/gas FP/tiled surround! A formal dining rm w/wainscoting, home office, half bath & beautiful entry foyer complete this level! Ascend a gracious staircase to a stunning Primary BR w/huge ELFA W-I-C & ensuite tiled shower w/double vanity & built-in linen closet + 4 spacious BR's, 2 BA's, Laundry Rm & add'tl Study! Distinctive Features: Engineered Hardwoods, Crown Moldings, Ring/Security, Nest Thermostat + Full Basement! Amenities
Shopping,Conservation Area,Highway Access,House of Worship,Public School Basement Description
Full,Interior Access,Bulkhead,Sump Pump,Radon Remediation System,Unfinished Basement Construction
Frame Cooling
Central Air County
Bristol Electric
Circuit Breakers,200 Amps Electric Feature
Circuit Breakers,200 Amps Exterior
Porch,Deck - Composite,Gutters,Professional Landscaping,Sprinkler System,Decorative Lighting,Screens,Fenced Yard Flooring
Tile,Engineered Hardwood Floors
Tile,Engineered Hardwood Garage Spaces
2 Parking Spaces
2 Heating
Forced Air,Propane Interior
Cable Available,Walk-up Attic,French Doors Number of Fireplaces
1 Garage Description
Attached,Garage Door Opener,Side Entry Parking Description
Attached,Garage Door Opener,Side Entry Parking Spaces
6 Property SubType
Detached Roof
Asphalt/Fiberglass Shingles Roof Material
Asphalt/Fiberglass Shingles Tax Amount
$13,096.80 Utilities
for Gas Range,Washer Hookup,Icemaker Connection Zoning
res
Features:
Stove - Microwave - Dishwasher - Refrigerator - Washer - Dryer - Stainless Steel Appliances - Central Air - Fireplace - Sidewalks - Deck - Garage (Attached) - Attached Parking - Fitted Kitchen - Dining Room - Family Room/Great Room - Home Office - Basement - Upstairs Laundry Room - Master Suite/Retreat - Main Floor Bathroom
|