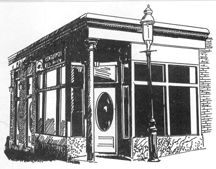| 2200 Square Feet. |
| 4 Bedrooms - 2
Bathrooms |
| 2 Car Garage |
| 0.5 Acres Lot |
|
1961 Year Built |
|
|

Jennifer Schneider
CENTURY 21 Elite Realty, Inc.
Phone: 617-241-5566
Cell Phone: 617-733-8211
E-mail: jennschneider915@gmail.com
c21elite.com/584441

All Information Deemed Accurate but not Warranted.

|
Home Sweet Home! You will be captivated upon entering this meticulously maintained 4 BR, 2.5 BA Ranch style home w/2 Car Garage in a coveted neighborhood featuring an expansive yard w/mature plantings, a fenced dog run & an amazing treehouse for kids! Enjoy the privacy and tranquility of a beautiful corner lot while being minutes from vibrant restaurants & cafes, shopping, grocery stores & Callahan State Park! Light filled open concept entertaining flows seamlessly from the spacious living room to the newly renovated E-I-K showcasing a 4'x 8' center island breakfast bar & dining alcove w/French doors leading to a large deck! The Great Room boasts cathedral ceilings, a large skylight & walls of windows perfect for gatherings w/family & game night w/friends! The MB fits a king size bed and showcases a new ensuite spa-like bathroom! Lower level offers a family room w/FP, a guest BR, half bath with W/D & storage room! Convenient to Mass Pike, Rtes 9 & 30! Walk to Brophy Elementary School!
Disclosures Offers due Tuesday, 8/31/2021 at 1:00 pm - please give 24 hrs for a response. Buyer/Buyer's agent to perform own due diligence and verify all information provided herein. Living area square footage is estimated. Public records list house as a 3 BR. Room in lower level used as a 4th BR.
Amenities
Public Transportation,Shopping,Park,Walk/Jog Trails,Golf Course,Medical Facility,Conservation Area,Highway Access,Public School
Basement Description
Finished,Interior Access,Garage Access
Construction
Frame
Cooling
Central Air
County
Middlesex
Electric
Circuit Breakers,100 Amps
Electric Feature
Circuit Breakers,100 Amps
Exterior
Deck - Wood,Gutters,Storage Shed,Garden Area
Flooring
Tile,Wall to Wall Carpet,Hardwood
Floors
Tile,Wall to Wall Carpet,Hardwood
Garage Spaces
2
Parking Spaces
2
Heating
Forced Air,Gas
Interior
Walk-up Attic,French Doors
Number of Fireplaces
1
Garage Description
Attached,Under,Storage,Work Area
Parking Description
Attached,Under,Storage,Work Area
Parking Spaces
4
Property SubType
Detached
Roof
Asphalt/Fiberglass Shingles
Roof Material
Asphalt/Fiberglass Shingles
Tax Amount
$6,785.00
Utilities
for Gas Range,for Electric Dryer
Zoning
R-3
Features:
|