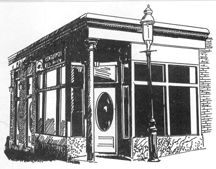| 2063 Square Feet. |
| 3 Bedrooms - 2
Bathrooms |
| 0 Car Garage |
| 0.1 Acres Lot |
|
1967 Year Built |
|
|

Jennifer Schneider
CENTURY 21 Elite Realty, Inc.
Phone: 617-241-5566
Cell Phone: 617-733-8211
E-mail: jennschneider915@gmail.com
c21elite.com/582428

All Information Deemed Accurate but not Warranted.

|
Location! Coveted West Revere Neighborhood! Move right into this sun-drenched 3BR, 2BA Ranch style single family home boasting 2,063 sqft of living area located on a corner lot w/a beautiful fenced yard and brand new 8' x 10' outdoor shed! The spacious living room is perfect for entertaining and is highlighted by gleaming hardwood floors, a wood-burning fireplace w/brick mantel and a multitude of windows allowing incredible light! The E-I-K offers an abundance of cabinetry, GE SS appliances, granite counters, recessed lighting & opens to a beautiful sunroom where you can leisurely enjoy a morning cup of coffee or good book! The 3 bedrooms are all well proportioned w/ample closet space, ceiling fans & gleaming hardwoods! Lower level offers an amazing open floor plan concept featuring a media room, kitchenette, full bath, W/D, multiple storage areas and direct access to the outdoors ~let the summer BBQ's begin! Amazing 81 Walk Score! Convenient to shops, restaurants, Blue Line & Beach! Amenities
Public Transportation,Shopping,Park,Highway Access,Public School,T-Station Basement Description
Full,Finished,Walk Out,Interior Access,Exterior Access Cooling
None County
Suffolk Electric
Circuit Breakers Electric Feature
Circuit Breakers Exterior
Storage Shed,Fenced Yard Flooring
Tile,Wall to Wall Carpet,Hardwood Floors
Tile,Wall to Wall Carpet,Hardwood Garage Spaces
0 Parking Spaces
0 Heating
Hot Water Baseboard,Gas Interior
Cable Available Number of Fireplaces
2 Parking Spaces
2 Property SubType
Detached Roof
Asphalt/Fiberglass Shingles Roof Material
Asphalt/Fiberglass Shingles Tax Amount
$4,444.00 Utilities
for Gas Range,for Electric Dryer,Washer Hookup Zoning
RB
Features:
Stove - Refrigerator - Washer - Dryer - Ceramic Tile - Hardwood - Close Distance to Town/Shopping - Within 5 Miles from Town/City/Shopping - Fenced Yard - Fitted Kitchen - Living Room
|