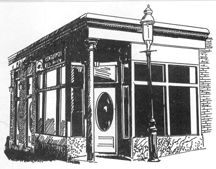| 1795 Square Feet. |
| 3 Bedrooms - 2
Bathrooms |
| 0 Car Garage |
| 0.3 Acres Lot |
|
1955 Year Built |
|
|

Jennifer Schneider
CENTURY 21 Elite Realty, Inc.
Phone: 617-241-5566
Cell Phone: 617-733-8211
E-mail: jennschneider915@gmail.com
c21elite.com/570102

All Information Deemed Accurate but not Warranted.

|
Move right into this meticulously maintained 3 BR, 2 BA Ranch style home in a coveted neighborhood featuring an expansive yard w/mature plantings, 3 storage sheds and ample parking! This home offers a desirable open floor plan for kitchen, living & dining! A gourmet kitchen boasts an abundance of cabinetry, a pantry and large breakfast bar w/ample seating & separate dining area. This opens to an incredibly spacious family room/sunroom with cathedral ceilings and direct walk-out to a patio, garden area & incredible backyard perfect for summer BBQ's and entertaining w/family & friends! The spacious living room features a wood-burning fireplace and white barn door w/ample closet space! An oversized master bedroom showcases custom built-ins & window seat, a large customized walk-in-closet, and an ensuite spa-like bath w/a large vanity providing additional storage! Plus 2 generous sized bedrooms w/large closets, an additional full bath w/modern vanity & white tiled walls, & stackable W/D! Amenities
Shopping,Tennis Court,Park,Walk/Jog Trails,Highway Access,Public School Cooling
Window AC County
Middlesex Electric
Circuit Breakers Electric Feature
Circuit Breakers Exterior
Patio,Storage Shed,Fenced Yard Flooring
Tile,Wall to Wall Carpet,Laminate Floors
Tile,Wall to Wall Carpet,Laminate Garage Spaces
0 Parking Spaces
0 Heating
Hot Water Baseboard,Oil Interior
Cable Available,Wired for Surround Sound Number of Fireplaces
1 Parking Spaces
4 Property SubType
Detached Roof
Asphalt/Fiberglass Shingles Roof Material
Asphalt/Fiberglass Shingles Tax Amount
$5,827.00 Utilities
for Electric Range,for Electric Oven,for Electric Dryer,Washer Hookup Zoning
R-1
Features:
Stove - Microwave - Dishwasher - Refrigerator - Washer - Dryer - Carpet - Ceramic Tile - Granite Countertops - Fireplace - Close Distance from Schools - Close Distance to Town/Shopping - Within 5 Miles from Town/City/Shopping - Sidewalks - Street Lights - Fenced Yard - Attached Parking - Community Tennis - Walking/Jogging/Bike/Hiking Trail - Community Park - Fitted Kitchen - Master Suite/Retreat
|