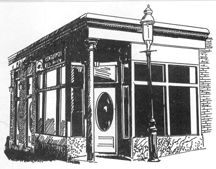| 2099 Square Feet. |
| 3 Bedrooms - 2
Bathrooms |
| 1 Car Garage |
| 0.1 Acres Lot |
|
1930 Year Built |
|
|
Lara Williams
CENTURY 21 Elite Realty, Inc.
Phone: 617-448-0764
Cell Phone: 617-448-0764
E-mail: lara.williams@century21.com
c21elite.com/545491

All Information Deemed Accurate but not Warranted.

|
Location! Location! This 8 Room, 3 Bedroom, 2 Bath Single Family Colonial home is located within the desirable Tyler Park Historic District within the Highlands of Lowell. Built in 1930 this home retains beautiful period details along w/ today's modern conveniences. The first floor offers both front and side entry foyers, a fabulous 3 season porch, a spacious family room, walk in closet, dining room w/french doors, country kitchen w/upgraded cabinetry, a warm inviting den and a main floor bathroom. On the 2nd floor are 3 comparably sized bedrooms w/ceiling fans & wood floors, a tiled bathroom w/ double pedestal sinks,and tub w/shower. Walk up attic w/skylights, wood floors & plenty of storage offers bonus living space. Full unfinished basement w/full walk-out. Gas heat/hot water. Pet friendly home equipped with a Doggy door. Fenced in yard w/patio. Garage w/side entrance, power & electric garage door. Paved driveway. Great curb appeal. Move in condition. Your search is over!
Disclosures: Sale of property is contingent upon Seller finding suitable housing to purchase.See sellers info statement & lead paint disc. Bonus Rm is unheated.Seller will leave hooked up W/D to the buyer provided they are in working condition at time of sale.
Amenities
Public Transportation,Shopping,Park,Golf Course,Medical Facility,Highway Access,House of Worship,Public School,T-Station,University
Basement Description
Full,Walk Out,Interior Access,Sump Pump,Concrete Floor,Unfinished Basement
Construction
Frame
Cooling
None
County
Middlesex
Electric
Circuit Breakers
Electric Feature
Circuit Breakers
Exterior
Porch,Porch - Enclosed,Porch - Screened,Patio,Gutters,Fenced Yard
Flooring
Wood,Tile
Floors
Wood,Tile
Garage Spaces
1
Parking Spaces
1
Heating
Gas
Interior
Security System,Cable Available,Walk-up Attic,French Doors
Number of Fireplaces
0
Garage Description
Detached,Garage Door Opener,Storage,Side Entry
Parking Description
Detached,Garage Door Opener,Storage,Side Entry
Parking Spaces
5
Property SubType
Detached
Roof
Asphalt/Fiberglass Shingles
Roof Material
Asphalt/Fiberglass Shingles
Tax Amount
$4,339.00
Utilities
for Electric Oven,for Gas Dryer,for Electric Dryer,Washer Hookup
Zoning
res
Features:
Stove - Dishwasher - Refrigerator - Ceramic Tile - Hardwood - Within 5 Miles from Park - Within 5 Miles from Town/City/Shopping - Sidewalks - Porch - Fenced Yard - Garage (Detached) - Attached Parking - Golf Course - Fitted Kitchen - Dining Room - Family Room/Great Room - Den/Office - Basement - Bonus Room - Main Floor Bathroom - Character
|