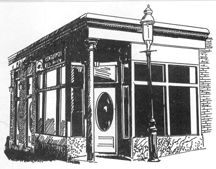| 941 Square Feet. |
| 2 Bedrooms - 2
Bathrooms |
| 1 Car Garage |
| 0.0 Acres Lot |
|
1899 Year Built |
|
|

Jennifer Schneider
CENTURY 21 Elite Realty, Inc.
Phone: 617-241-5566
Cell Phone: 617-733-8211
E-mail: jennschneider915@gmail.com
c21elite.com/508117

All Information Deemed Accurate but not Warranted.

|
The sun-filled & spacious living room features an open floor plan, city views, hardwood floors, tall ceilings & floor-to-ceiling windows overlooking Shipyard Park!The sun-filled & spacious living room features an open floor plan, city views, hardwood floors, tall ceilings & floor-to-ceiling windows overlooking Shipyard Park!The living room opens to a fully applianced galley kitchen w/gleaming white cabinetry, gas cooking, a large pantry & new SS appliances! A well appointed master bedroom features an en suite bath, tall ceilings, floor-to-ceiling windows, ample closet space & can accommodate a king size bed! The guest bedroom is generously proportioned & boasts tall ceilings & great closet space! Luxury Building Amenities include Prof. On-Site Property Mgmt, Elevator Building, 24/7 Concierge, Heated In-Ground Pool & Grill Deck, State-of-the-Art Fitness Center, Clubroom, Business Center & Conference Room! Pets Welcome! Your Search Is Over Disclosures: Seller pays 2% to Boston Redevelopment Authority upon resale. FY 2017 real estate tax DOES NOT include the residential exemption of $2,432.91. Includes Garage Parking Space #188 (Self-Park). Buyer to perform their own due diligence and confirm information provided herein. Amenities
Public Transportation,Shopping,Tennis Court,Park,Walk/Jog Trails,Medical Facility,Laundromat,Highway Access,House of Worship,Marina,Public School,T-Station Cooling
Central Air County
Suffolk Flooring
Wood,Tile,Wall to Wall Carpet Floors
Wood,Tile,Wall to Wall Carpet Garage Spaces
1 Parking Spaces
1 Heating
Forced Air HOA Fee
735.2400 Number of Fireplaces
0 Garage Description
Attached,Assigned Parking Description
Attached,Assigned Parking Spaces
0 Pool:
Yes Property SubType
Condo Tax Amount
$5,210.28 Utilities
for Gas Range Zoning
res
Features:
Stove - Dishwasher - Refrigerator - Laundry Room - Concierge - Pets Allowed - Parking Garage - Elevator - Ceramic Tile - Stainless Steel Appliances - Central Air - Forced Air - Renovated - Close Distance to Town/Shopping - Sidewalks - Street Lights - Elevator - Swimming Pool - Clubhouse/Rec. Room - Community Swimming Pool - Community Playground - Community Park - Community Fitness Center - Fitted Kitchen - Living Room - Master Suite/Retreat - City Lights View
|